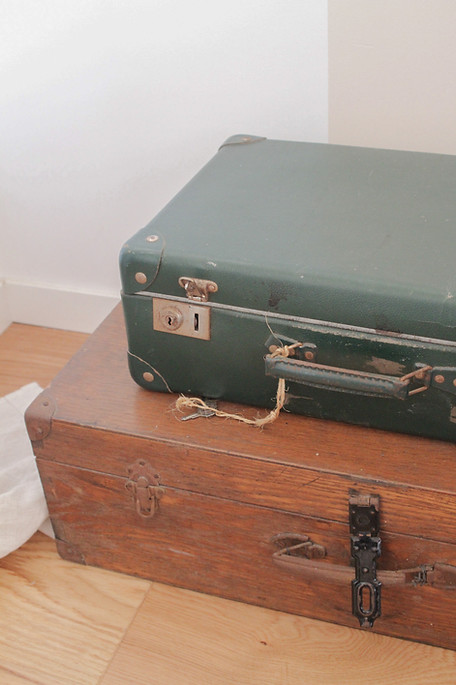BIENVENUE CHEZ SARAH
Bienvenue dans le Perche, dans la maison de campagne de Sarah, achetée et rénovée en grande partie par ses soins pendant plus d'un an. De gros travaux pour redonner de la lumière et du charme à cette belle endormie, comme vous pourrez le voir en bas de page dans les Avant/Après des travaux !
La maison est répartie sur 2 étages : au rez-de-chaussée, l'entrée et le couloir, une chambre avec salle d'eau, le bureau, le salon et une extension neuve avec une cuisine-salle à manger. À l'étage, un grand palier-salon, et 3 chambres ainsi qu'une salle d'eau.
Ici, les tomettes anciennes et les poutres en bois sablé sont reines, saupoudrées d'enduits à la chaux et de plusieurs nuances de vert, pour un esprit très campagne.
Bonne visite !

L'extérieur










La cuisine - salle à manger











Le salon












Le bureau










La chambre









L'escalier et le palier








La première chambre à l'étage







La salle d'eau






La deuxième chambre à l'étage


La chambre d'enfants




LES AVANT / APRÈS DES TRAVAUX
L'extérieur






La cuisine - salle à manger




Le salon






Le bureau




La chambre du rez-de-chaussée




La salle d'eau à l'étage


Crédits photo Anne Ponty pour Le Chantier ©





